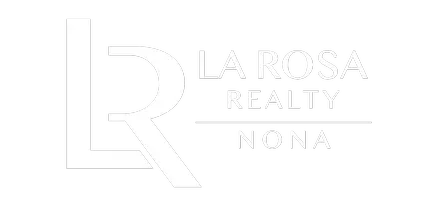$325,900
$329,900
1.2%For more information regarding the value of a property, please contact us for a free consultation.
1158 OAK VALLEY DR Auburndale, FL 33823
4 Beds
2 Baths
1,840 SqFt
Key Details
Sold Price $325,900
Property Type Single Family Home
Sub Type Single Family Residence
Listing Status Sold
Purchase Type For Sale
Square Footage 1,840 sqft
Price per Sqft $177
Subdivision Reserve At Van Oaks Ph 1
MLS Listing ID S5125517
Sold Date 06/06/25
Bedrooms 4
Full Baths 2
Construction Status Completed
HOA Fees $12/ann
HOA Y/N Yes
Annual Recurring Fee 150.0
Year Built 2022
Annual Tax Amount $6,220
Lot Size 7,405 Sqft
Acres 0.17
Property Sub-Type Single Family Residence
Source Stellar MLS
Property Description
MOVE-IN-READY, Premium water view lot , with expansive vista views of the community natural green space. This show place model home features over $27K in premium package designed upgrades. To include, Stone accent exterior elevation, covered screened lanai, 6/24 porcelain tile, textured carpet, lever door hardware, porcelain tile kitchen backsplash, ceiling fans, extra recessed ceiling lighting, custom shower glass sliding door, rain gutters around the exterior, quartz counters ,split bedroom floor print, inside laundry, plus epoxy garage coating. A spacious open floor plan with WATER VIEWS to relax on your back lanai with a cocktails at the end of the day, or a quick morning coffee with your loved one. This home is priced well below the original purchase price, and will excite your taste. This community features a very low HOA , community pool, and just off Hwy 559 for a quick jump on I-4 east or west .
Location
State FL
County Polk
Community Reserve At Van Oaks Ph 1
Area 33823 - Auburndale
Rooms
Other Rooms Florida Room, Great Room, Inside Utility
Interior
Interior Features Eat-in Kitchen, High Ceilings, Kitchen/Family Room Combo, Open Floorplan
Heating Central
Cooling Central Air
Flooring Carpet, Tile
Fireplace false
Appliance Disposal, Dryer, Electric Water Heater, Microwave, Range, Refrigerator, Washer
Laundry Inside
Exterior
Exterior Feature Rain Gutters, Sidewalk, Sliding Doors
Parking Features Driveway, Garage Door Opener
Garage Spaces 2.0
Community Features Community Mailbox, Deed Restrictions, Playground, Pool, Sidewalks
Utilities Available Cable Connected, Electricity Connected, Public, Sewer Connected, Water Connected
Waterfront Description Pond
View Y/N 1
View City
Roof Type Shingle
Porch Covered, Enclosed, Front Porch, Patio, Porch, Rear Porch, Screened
Attached Garage true
Garage true
Private Pool No
Building
Lot Description City Limits
Story 1
Entry Level One
Foundation Slab
Lot Size Range 0 to less than 1/4
Builder Name MERITAGE
Sewer Public Sewer
Water Public
Architectural Style Florida
Structure Type Concrete,Stucco
New Construction false
Construction Status Completed
Schools
Elementary Schools Caldwell Elem
Middle Schools Stambaugh Middle
High Schools Auburndale High School
Others
Pets Allowed Yes
HOA Fee Include Pool
Senior Community No
Ownership Fee Simple
Monthly Total Fees $12
Acceptable Financing Cash, Conventional, FHA, VA Loan
Membership Fee Required Required
Listing Terms Cash, Conventional, FHA, VA Loan
Special Listing Condition None
Read Less
Want to know what your home might be worth? Contact us for a FREE valuation!

Our team is ready to help you sell your home for the highest possible price ASAP

© 2025 My Florida Regional MLS DBA Stellar MLS. All Rights Reserved.
Bought with KELLER WILLIAMS REALTY/P B

