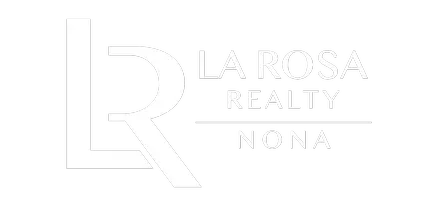
694 PERONI AVE Debary, FL 32713
4 Beds
3 Baths
2,731 SqFt
UPDATED:
Key Details
Property Type Single Family Home
Sub Type Single Family Residence
Listing Status Active
Purchase Type For Sale
Square Footage 2,731 sqft
Price per Sqft $210
Subdivision Rivington Ph 3
MLS Listing ID O6361296
Bedrooms 4
Full Baths 2
Half Baths 1
HOA Fees $146/ann
HOA Y/N Yes
Annual Recurring Fee 146.0
Year Built 2025
Annual Tax Amount $3,073
Lot Size 6,534 Sqft
Acres 0.15
Property Sub-Type Single Family Residence
Source Stellar MLS
Property Description
The Allison II floor plan combines modern elegance with functional design. The first floor offers an open-concept layout featuring a spacious chef-inspired kitchen, dining area, and family room—perfect for both entertaining and everyday living. A versatile flex space provides the ideal setting for a home office or study, while the covered rear lanai invites you to enjoy peaceful outdoor moments.
Upstairs, all four bedrooms are thoughtfully positioned for privacy, including the luxurious owner's suite complete with an en-suite bath and a walk-in closet that will delight any fashion enthusiast. Additional highlights include a two-car garage and Lennar's signature Everything's Included® package—featuring quartz countertops, stainless steel appliances, window blinds, and more, all included in the price of your home.
Residents of Rivington enjoy resort-style amenities, including a sparkling swimming pool, clubhouse, and playground. Located just minutes from Gemini Springs Park, the SunRail Station, and major highways I-4 and US-17/92, this community offers easy access to Orlando, Sanford, and Daytona Beach.
Experience the lifestyle you've been waiting for—schedule your private tour of this stunning home today!
Location
State FL
County Volusia
Community Rivington Ph 3
Area 32713 - Debary
Zoning P-D
Interior
Interior Features In Wall Pest System, Kitchen/Family Room Combo, Solid Surface Counters, Solid Wood Cabinets, Thermostat, Walk-In Closet(s)
Heating Central, Electric
Cooling Central Air
Flooring Ceramic Tile, Concrete
Fireplace false
Appliance Dishwasher, Disposal, Dryer, Microwave, Range, Refrigerator, Washer
Laundry Inside
Exterior
Exterior Feature Sliding Doors
Garage Spaces 2.0
Community Features Clubhouse, Irrigation-Reclaimed Water, Park, Playground, Street Lights
Utilities Available Cable Available, Cable Connected, Electricity Available, Electricity Connected, Fiber Optics, Underground Utilities
Amenities Available Clubhouse, Playground, Pool
Roof Type Shingle
Attached Garage true
Garage true
Private Pool No
Building
Entry Level Two
Foundation Slab
Lot Size Range 0 to less than 1/4
Sewer Public Sewer
Water Public
Structure Type Block,Stucco,Frame
New Construction false
Schools
Elementary Schools Debary Elem
Middle Schools River Springs Middle School
High Schools University High School-Vol
Others
Pets Allowed Cats OK, Dogs OK
HOA Fee Include Maintenance Grounds,Pool
Senior Community No
Ownership Fee Simple
Monthly Total Fees $12
Acceptable Financing Cash, Conventional, FHA, VA Loan
Membership Fee Required Required
Listing Terms Cash, Conventional, FHA, VA Loan
Num of Pet 3
Special Listing Condition None
Virtual Tour https://www.propertypanorama.com/instaview/stellar/O6361296







