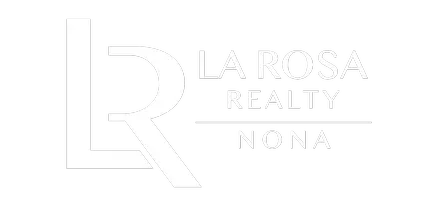
Bought with
1109 BRYAN RD Brandon, FL 33511
3 Beds
2 Baths
1,608 SqFt
UPDATED:
Key Details
Property Type Single Family Home
Sub Type Single Family Residence
Listing Status Active
Purchase Type For Sale
Square Footage 1,608 sqft
Price per Sqft $226
Subdivision Montclair Meadow 3Rd Unit
MLS Listing ID O6353710
Bedrooms 3
Full Baths 2
HOA Y/N No
Year Built 1976
Annual Tax Amount $1,878
Lot Size 0.330 Acres
Acres 0.33
Property Sub-Type Single Family Residence
Source Stellar MLS
Property Description
Welcome to this beautifully maintained pool home offering the perfect blend of comfort,
convenience, and Florida lifestyle living. Nestled in a prime Brandon location, this move-in
ready residence features 3 spacious bedrooms, 2 full bathrooms, and a bright, open floor
plan ideal for both everyday living and entertaining.
The chef-inspired kitchen boasts stainless steel appliances, ample cabinet space, and modern
finishes—perfect for preparing meals while staying connected to family and guests. The inviting
living areas flow effortlessly to your private backyard oasis, complete with a sparkling inground pool and expansive patio, ideal for year-round relaxation or hosting memorable
gatherings.
With no HOA or CDD fees, you'll enjoy freedom and flexibility—all while being just minutes
from local parks featuring Pickleball courts and a dog park, as well as premier shopping,
dining, and top-rated schools.
This turnkey gem offers everything you've been searching for: location, lifestyle, and lowmaintenance living. Don't miss your chance to make this Brandon pool home your own—
schedule your private showing today and start living the Florida dream!
Location
State FL
County Hillsborough
Community Montclair Meadow 3Rd Unit
Area 33511 - Brandon
Zoning RSC-6
Interior
Interior Features Ninguno
Heating Central
Cooling Central Air
Flooring Luxury Vinyl
Fireplace false
Appliance Dishwasher, Microwave, Range, Refrigerator
Laundry Electric Dryer Hookup, Washer Hookup
Exterior
Exterior Feature Other, Sliding Doors
Garage Spaces 2.0
Pool In Ground
Utilities Available Public
Roof Type Shingle
Attached Garage true
Garage true
Private Pool Yes
Building
Entry Level One
Foundation Slab
Lot Size Range 1/4 to less than 1/2
Sewer Septic Tank
Water Public
Structure Type Block,Stucco
New Construction false
Others
Pets Allowed Yes
Senior Community No
Ownership Fee Simple
Acceptable Financing Cash, Conventional, VA Loan
Listing Terms Cash, Conventional, VA Loan
Special Listing Condition None
Virtual Tour https://www.propertypanorama.com/instaview/stellar/O6353710







